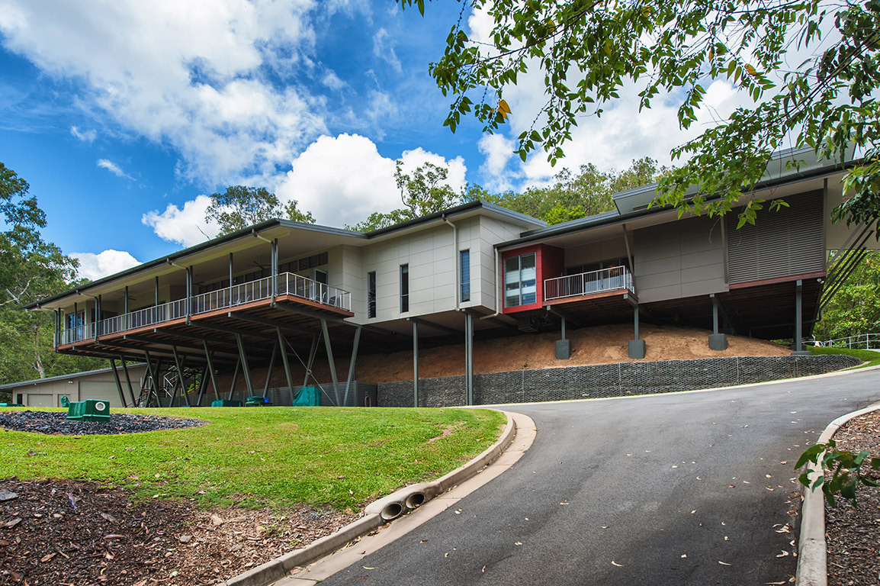
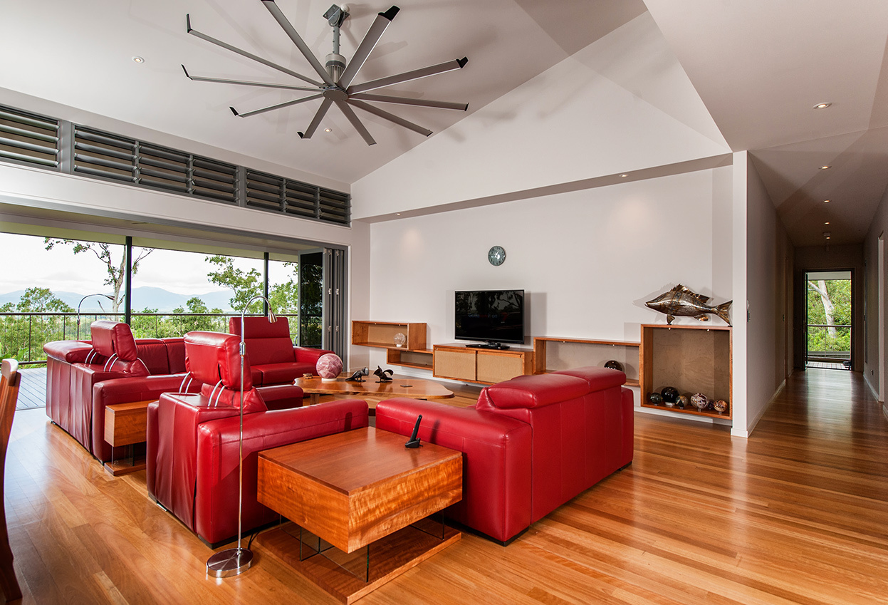
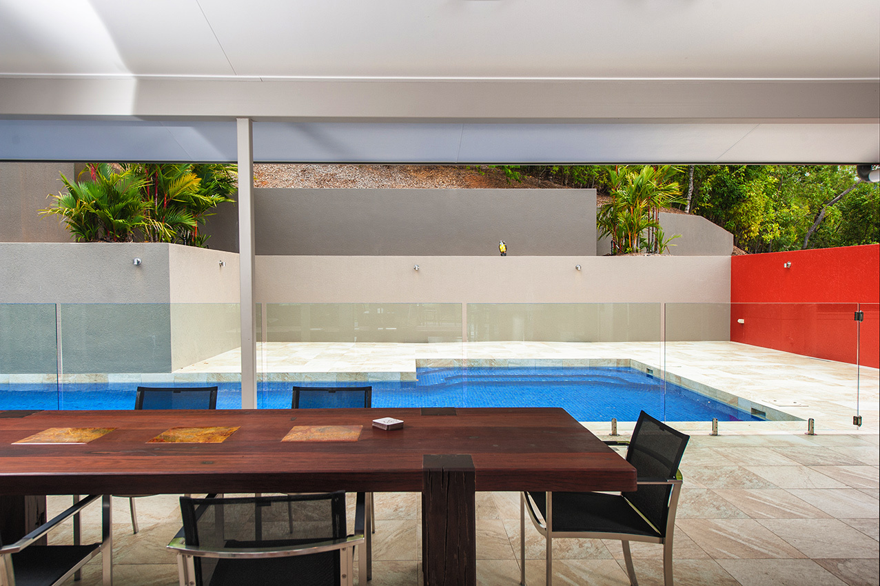
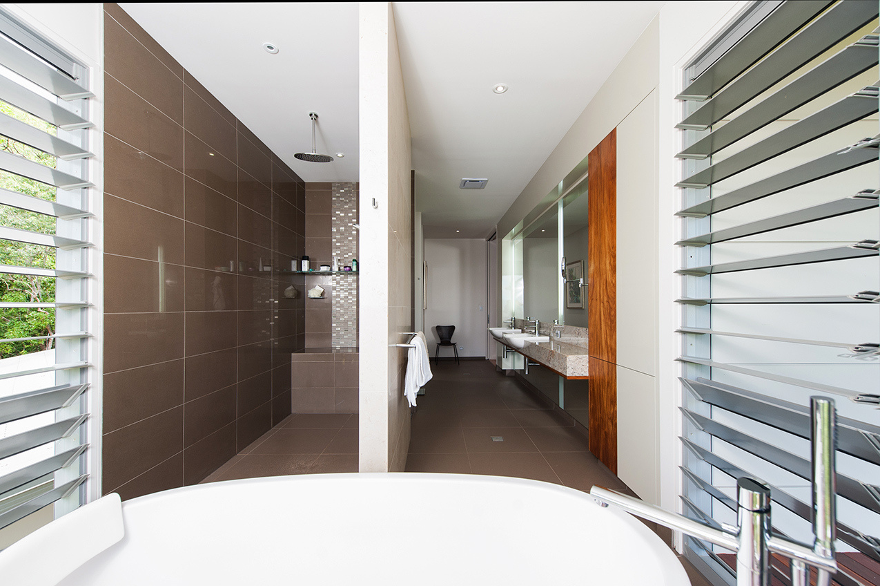

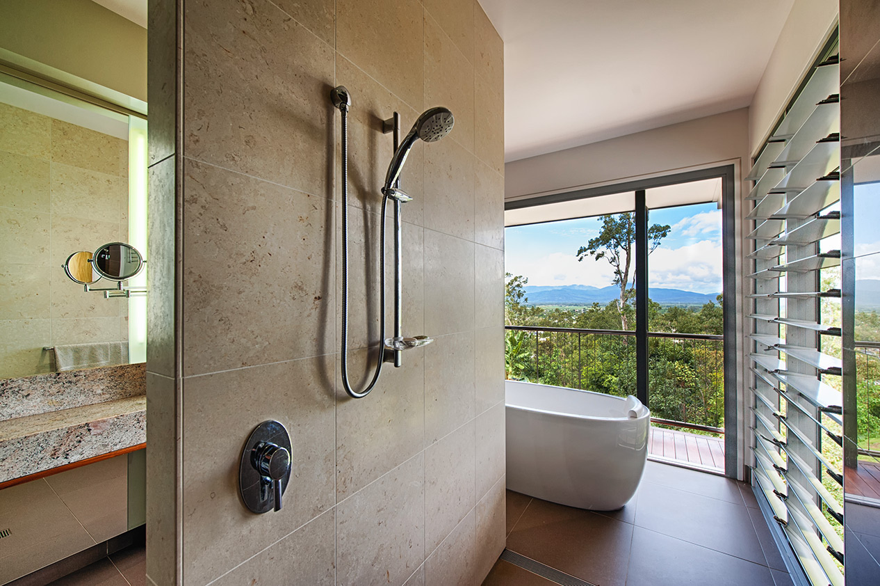
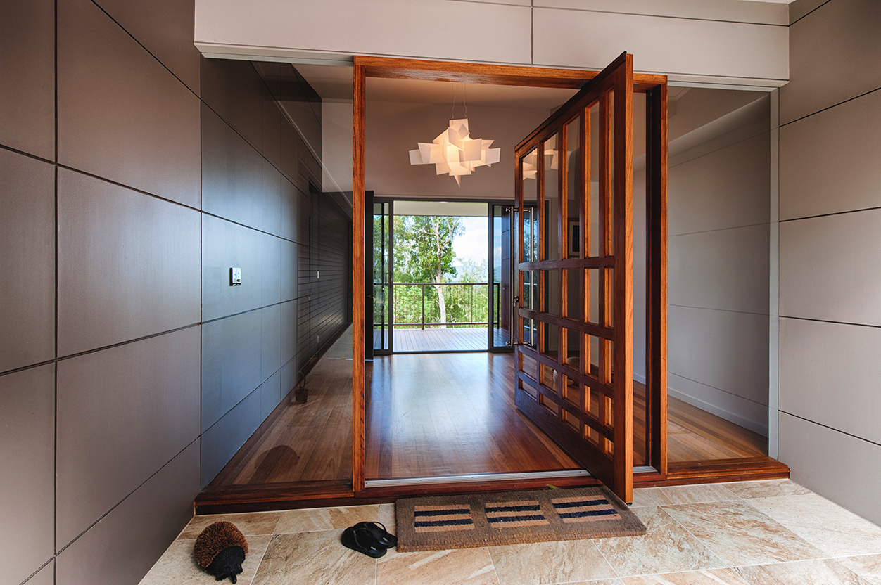
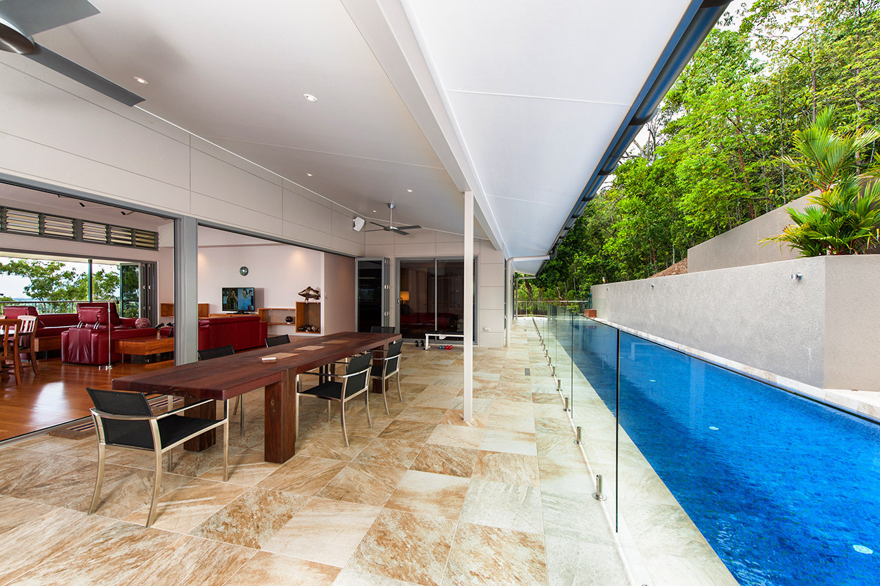
White Rock
Location: Cairns
This home was designed on a benched block using light weight construction. The Y shaped sub-floor members have been expressed & featured yet provide a support to the cantilevered bearers.
Using a mixture of low maintenance materials externally, it contains 3 bedrooms each with servicing en suites, media room, study, cellar, and large master suite.
Designed all on one level this home is set forward from the sloping lot to contain a private pool area.