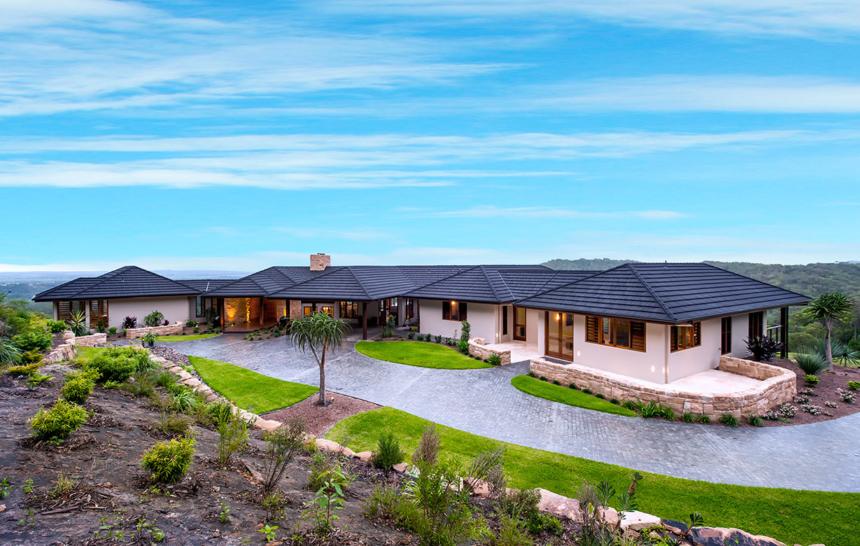
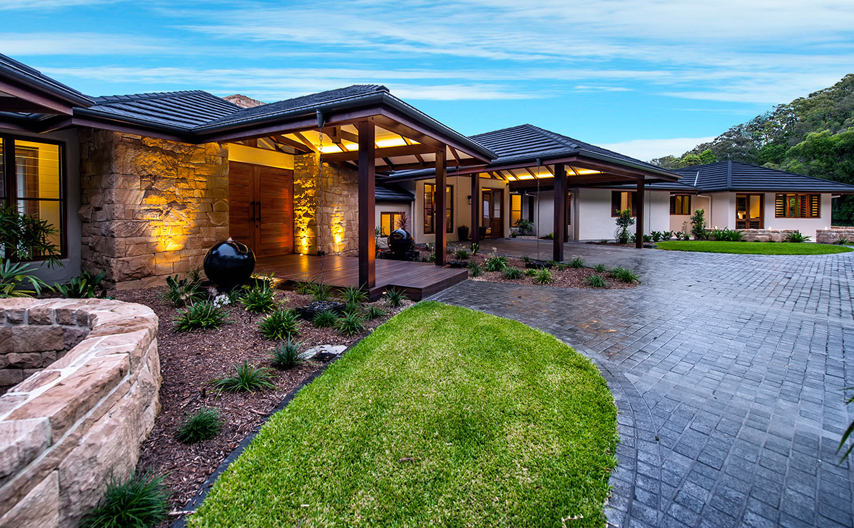

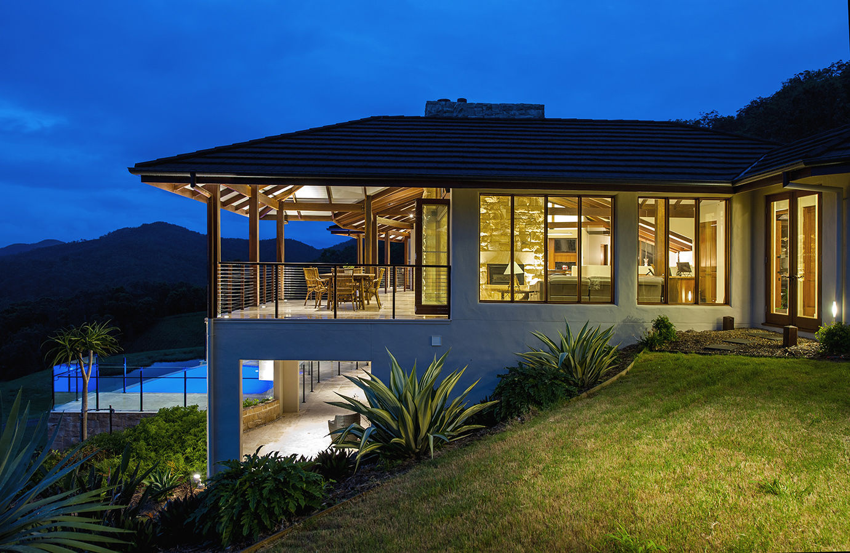
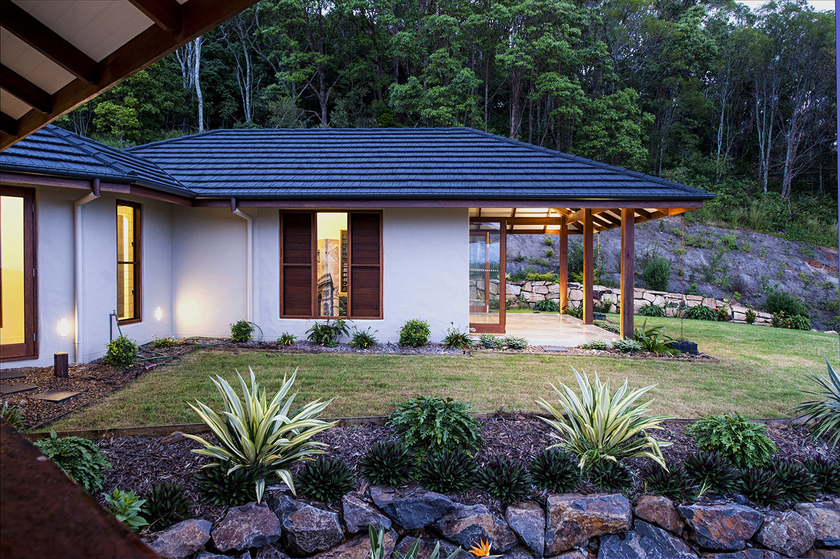

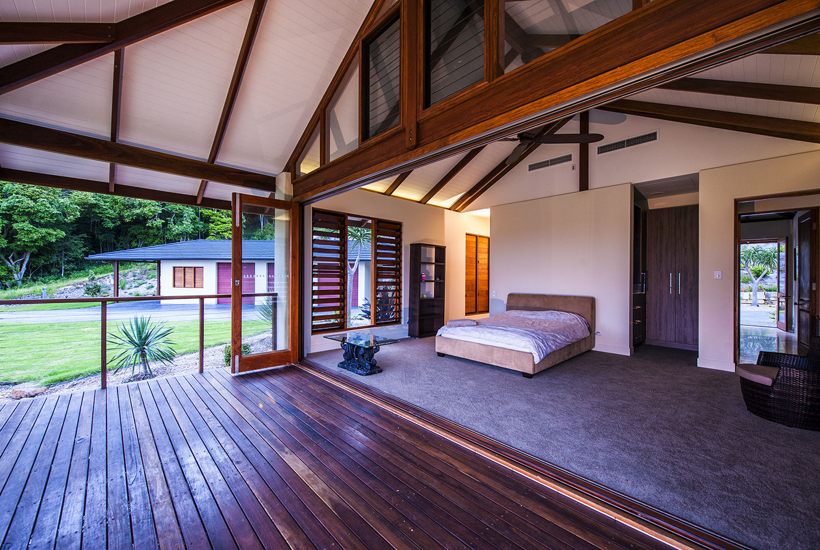


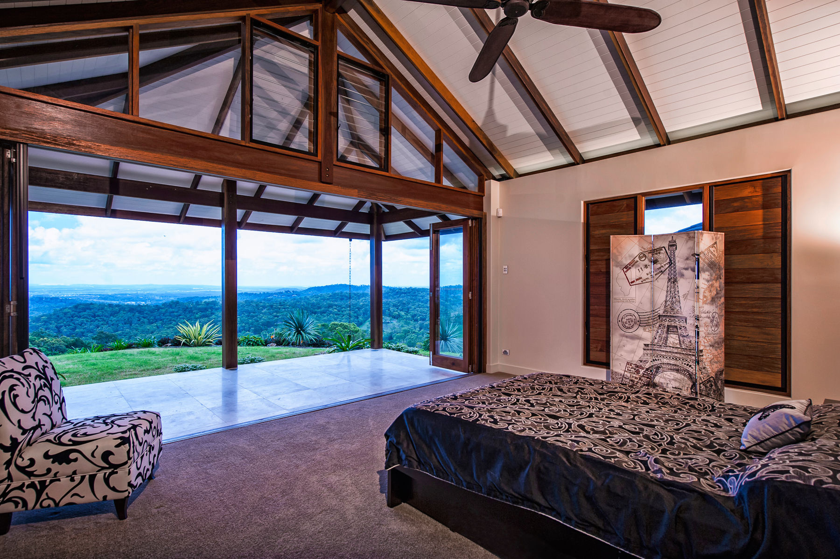
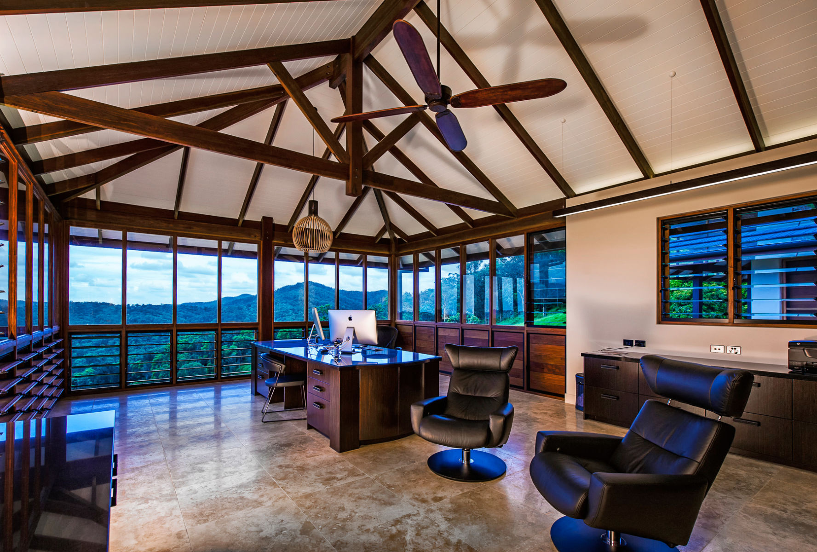

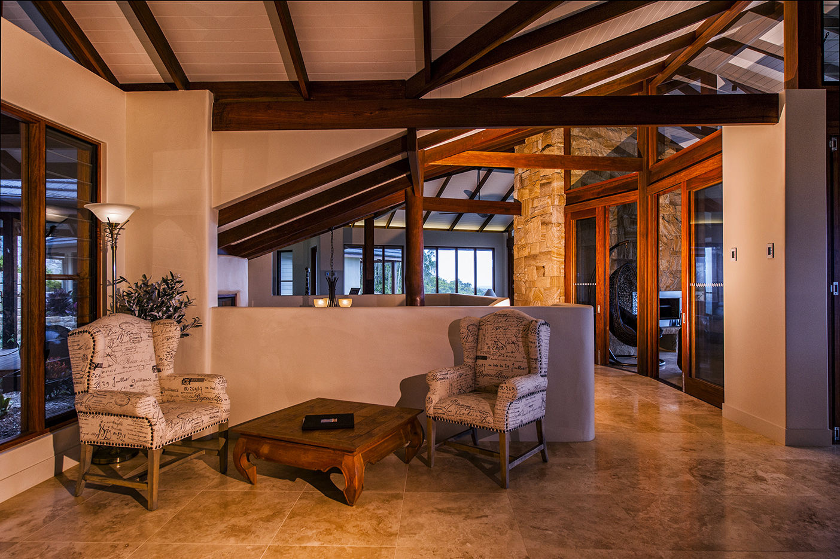
Kingshome Residence
Location: Gold Coast
This home features series of wings each with their own independent views set along the contours of a natural hill.
Split over two floors this home includes 4 bedrooms with servicing bathrooms, large living and dining spaces, integrated cellar and wet edge pool.
The use of natural materials throughout the design evokes a connection with the natural landscape that surrounds this estate.