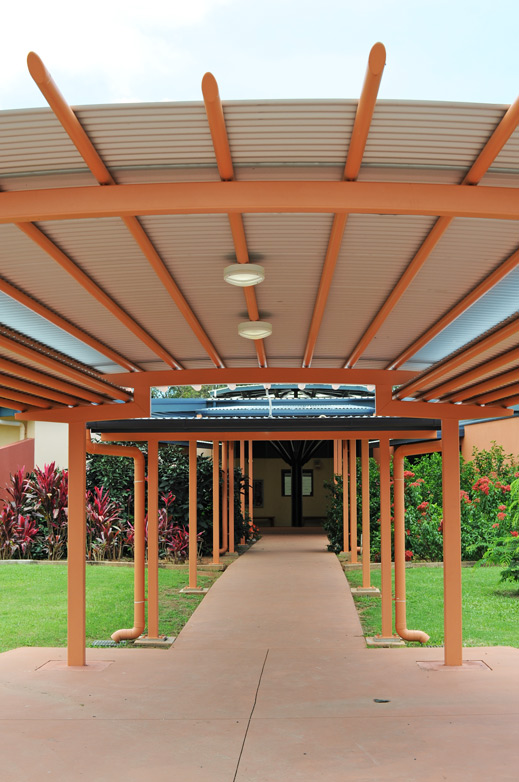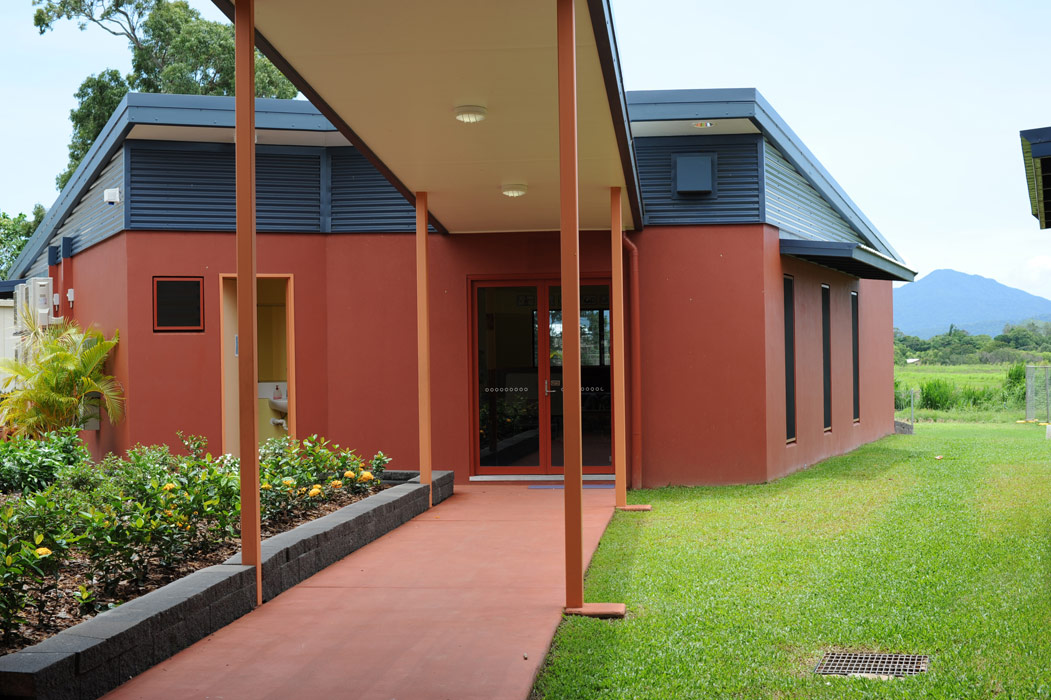








Primary School
Location: Cairns
This primary school facility was designed in two stages, the first included the main classroom layout as illustrated in the plan sketch below, later the addition of a covered walkway & a purpose built library was designed to service the facility.
The interesting floor plan comprising of segmented classrooms feature rear bi-folding doors that open up to their own courtyards and make the spaces feel much larger & connected to outside.