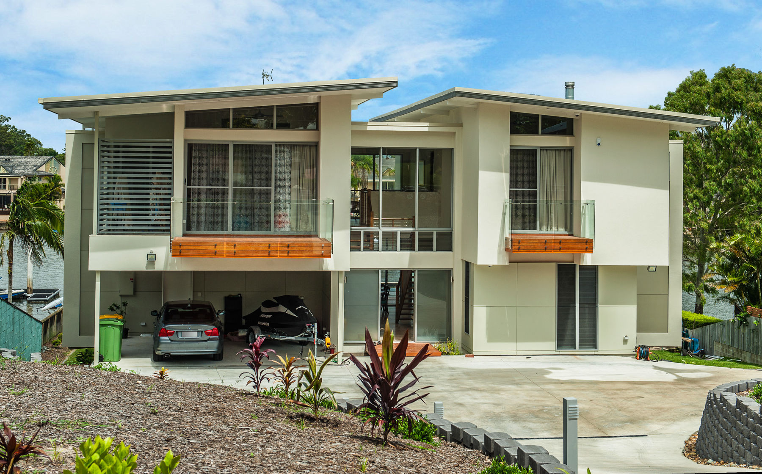
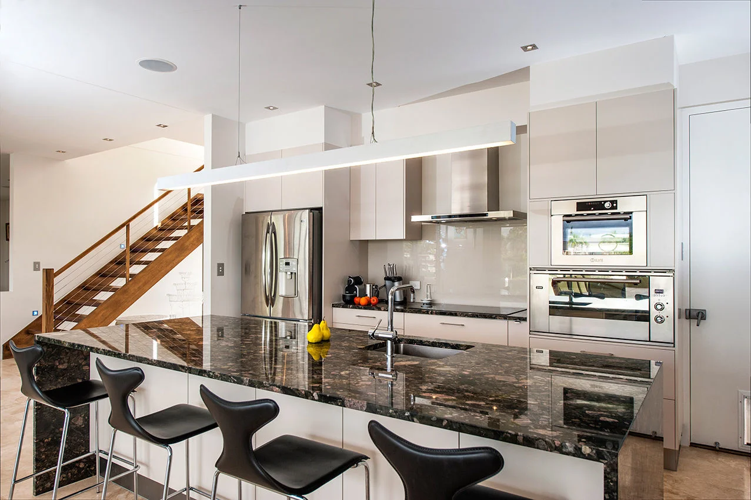
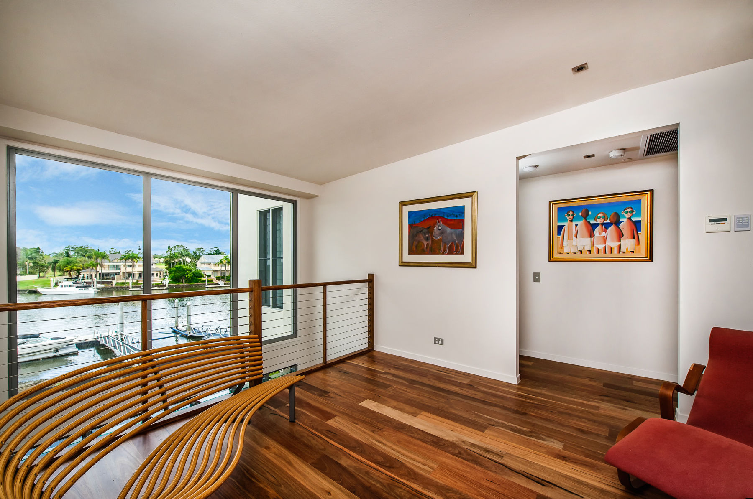
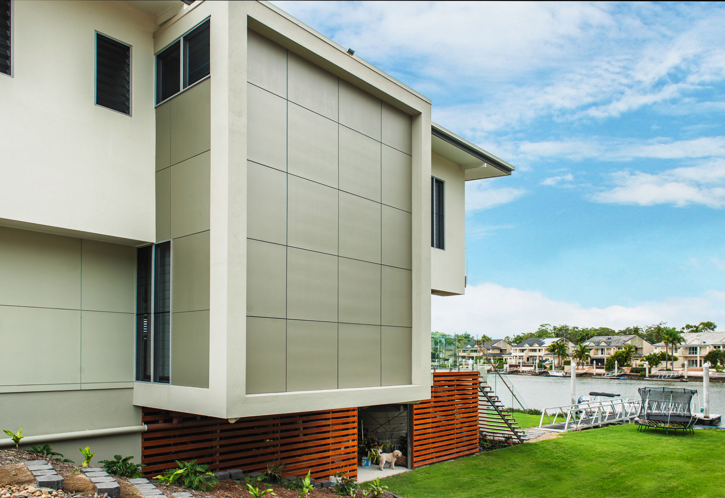
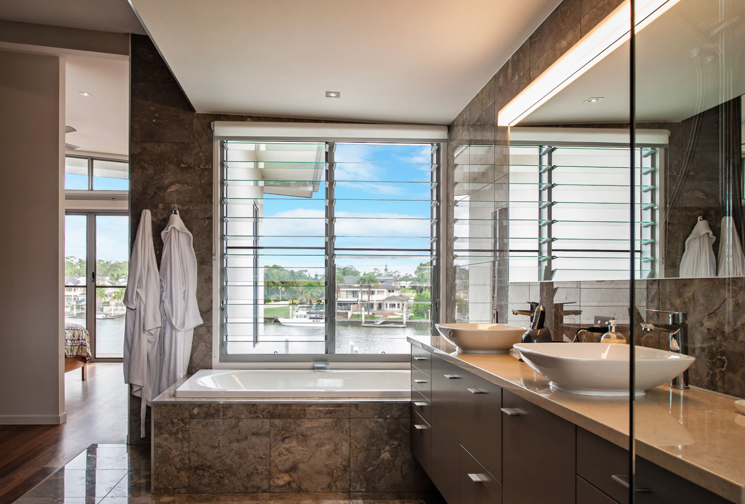
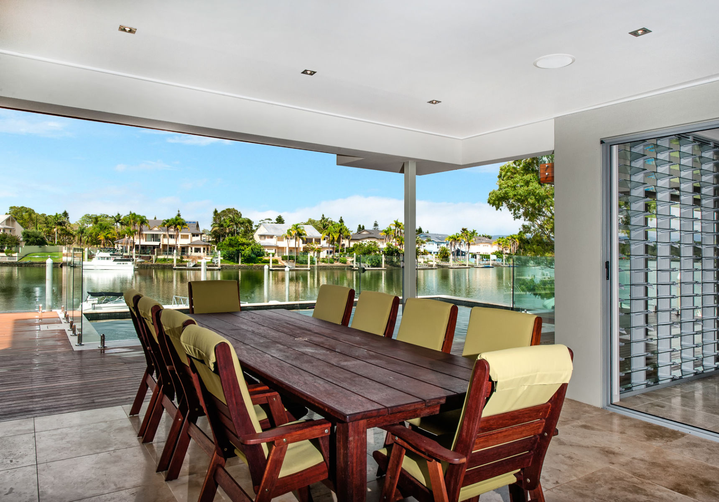
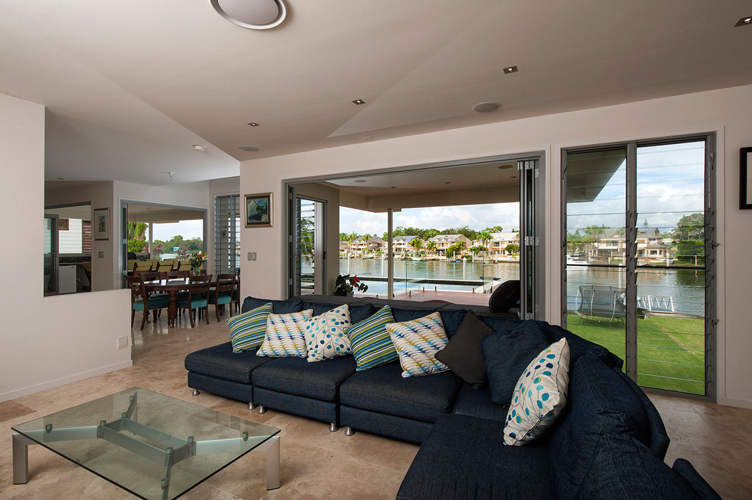
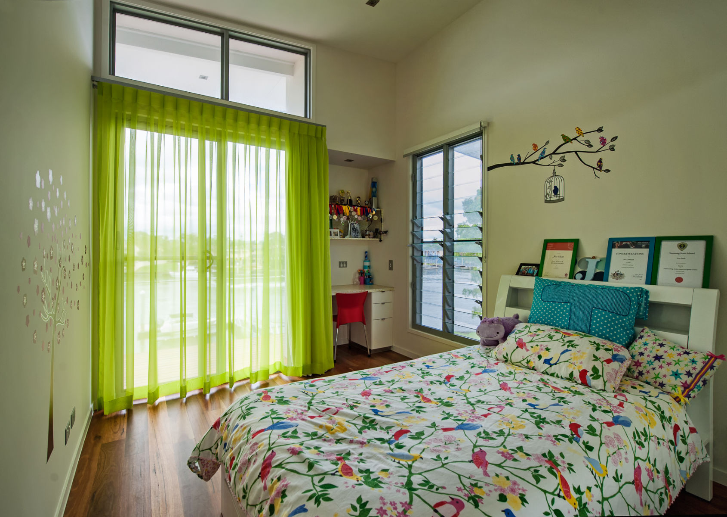

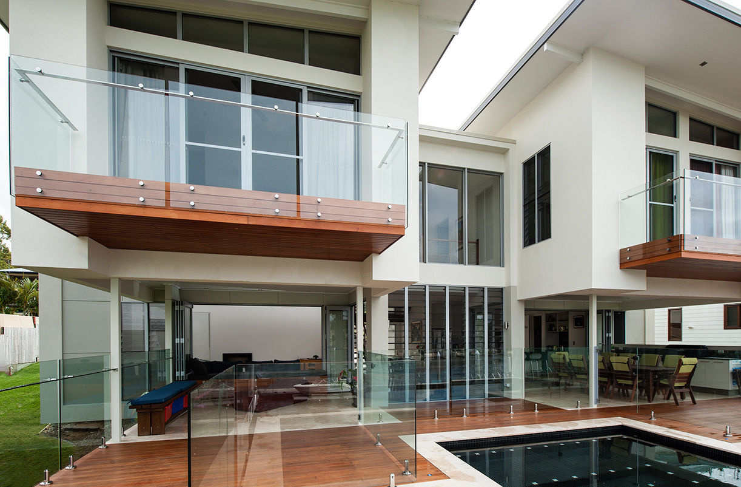
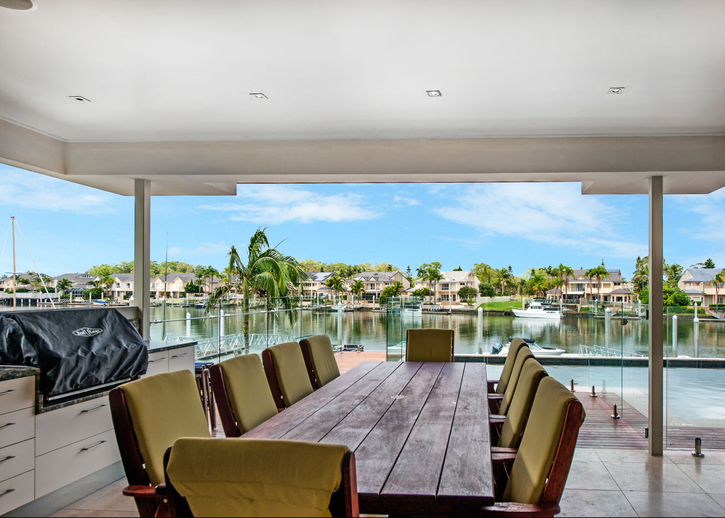
Sanctuary Cove
Location: Gold Coast
This family home consists of a lower level containing kitchen, dining, living & study all with access to the outside deck, pool and boat jetty level.
Upstairs the layout has been designed to accommodate the families requirements - consisting of a master suite, 3 bedrooms and a family room.
With internal voids creating vast volumes & views of the waterway this home is well balanced inside and out.