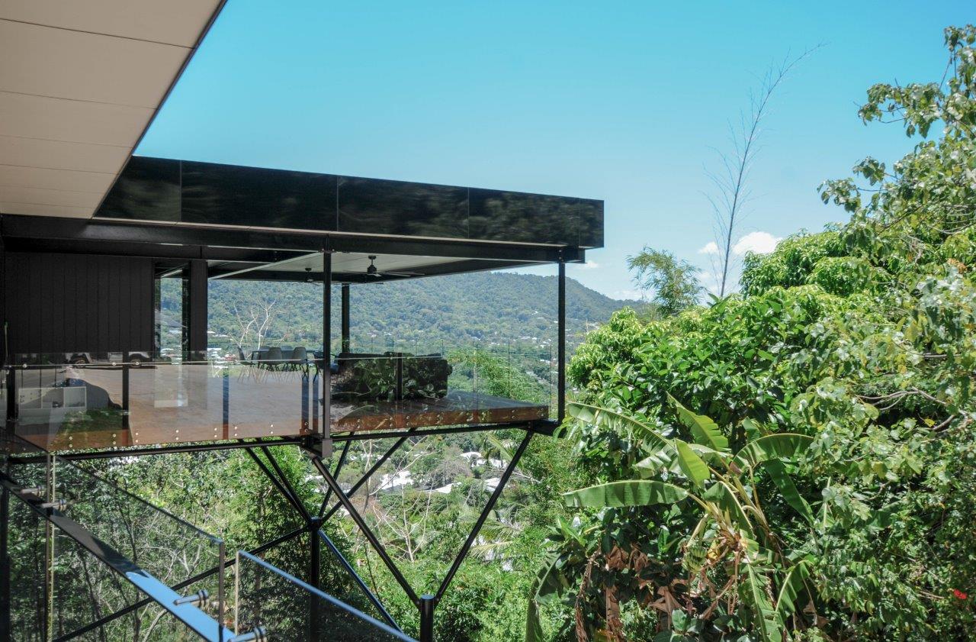
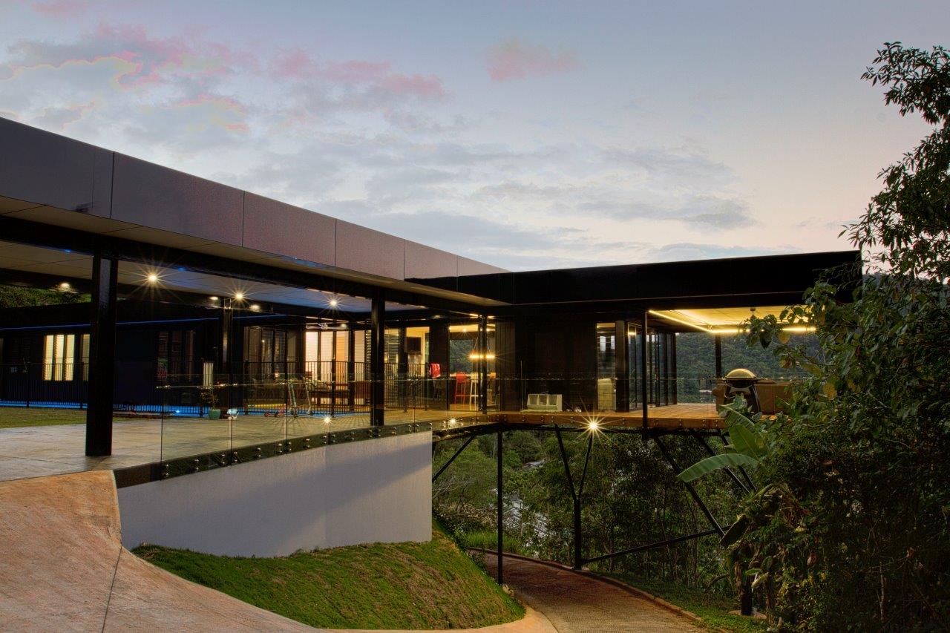

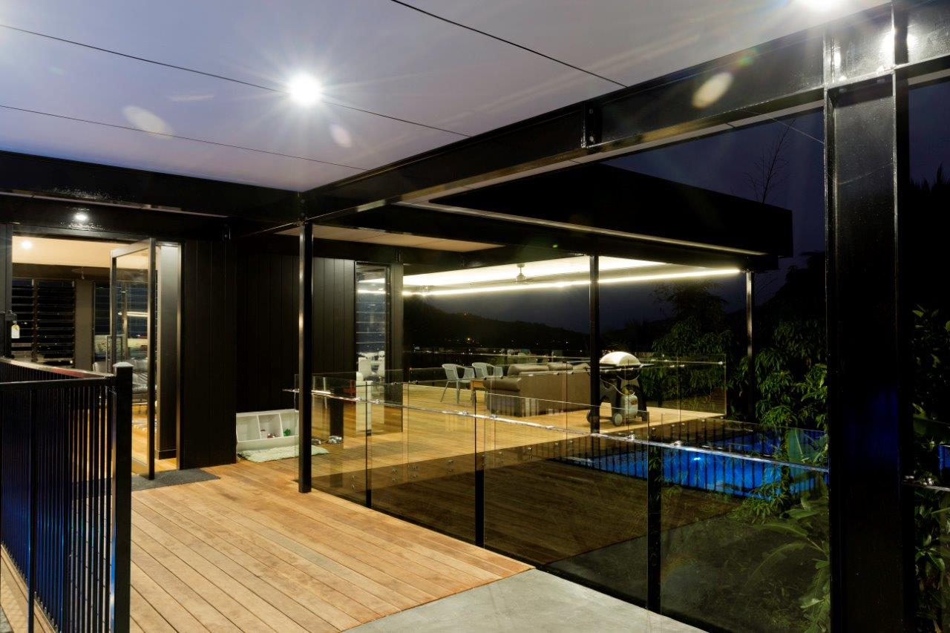
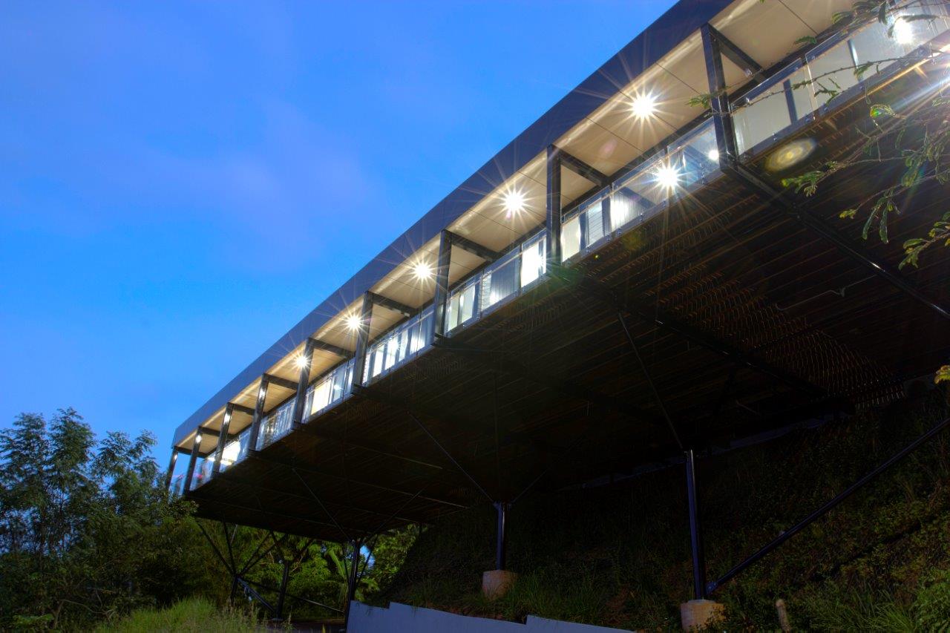
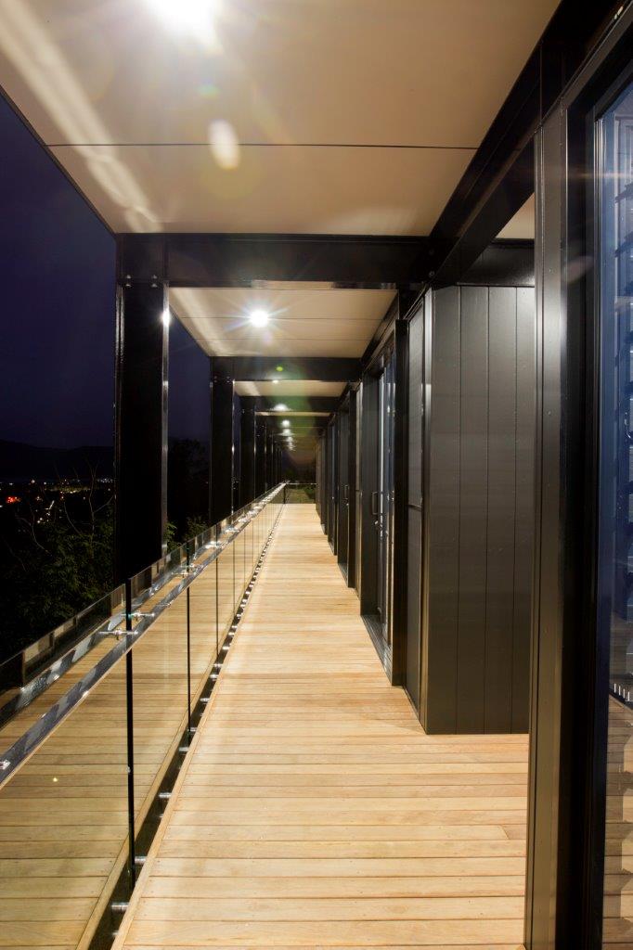

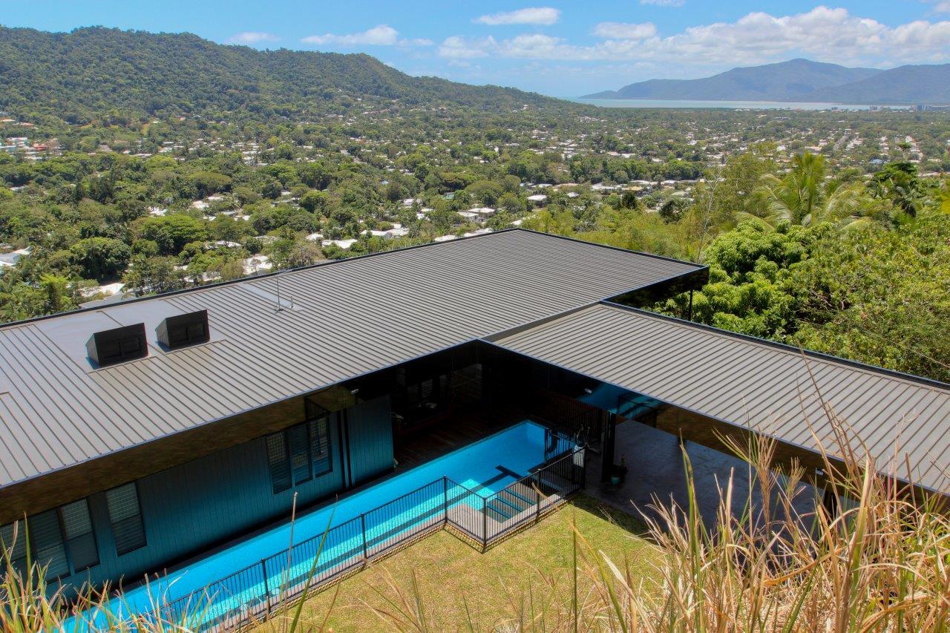

Upper Whitfield
Location: Cairns
This light weight steel home was designed to suit a difficult sloping site. Bays of steel portal frames are featured externally on this building and have allowed for a simplified foundation.
With breath taking views overlooking Cairns this home consists of an open plan kitchen, living & dining together with master suite, media room & 3 other bedrooms.
At the lower level is a guest studio and additional parking.